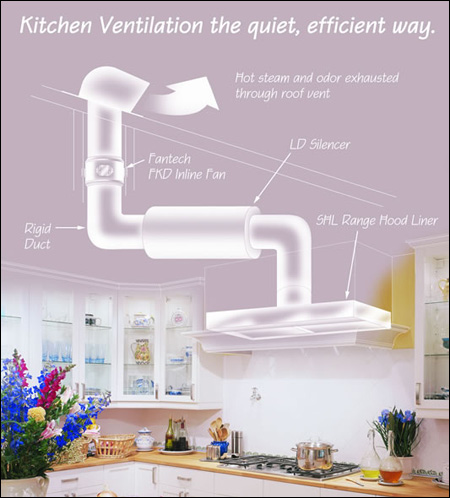Recommendations for bathroom ventilation sizing can vary considerably between manufacturers and competing standards. Some of the newer recommendations allow for low ventilation rates over long periods of time as opposed to the typical 8 air changes per hour.
We prefer 8 air changes per hour as A MINUMUM and here is why:
When moisture is introduced into the bathroom it has an annoying tendency to get diluted into the entire air content of the space. With low CFM (background) ventilation that moisture will eventually be exhausted, but in the meantime it will linger in the air and potentially condense on colder objects such as walls and fixtures. Once it’s in liquid form on your walls it takes A LONG TIME to evaporate it again, not to mention the potential long term damage to the bathroom.
So what do WE recommend?
– minimum of 8 air changes per hour (more is better since the extra CFM typically comes at very little cost; nothing wrong with 10 or 12 air changes per hour)
– 100 CFM minimum per bathroom, no matter how small it is
– multiple grilles in larger bathrooms to pickup the moisture/smells close to the source
– keep the system quiet (inline fans!!) so that you will use it
– install a timer and leave the fan running for at least 20 minutes after leaving the bathroom
And remember, the standards are there for the builders and not necessarily for you. Keep the moisture off your walls with adequate CFM and you will avoid mold issues.



